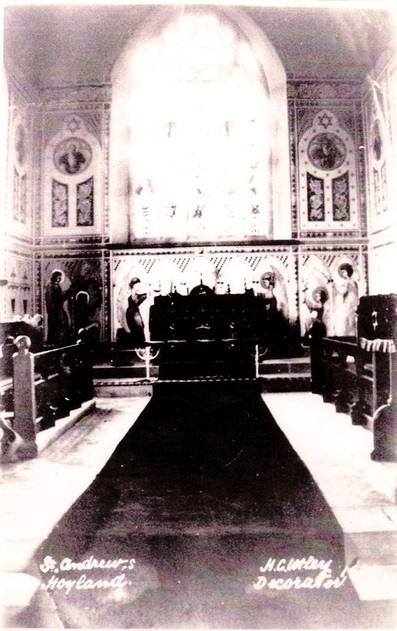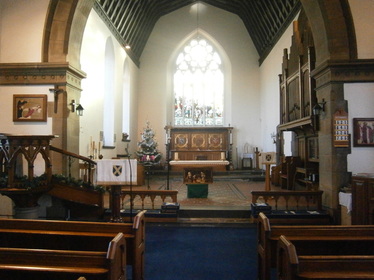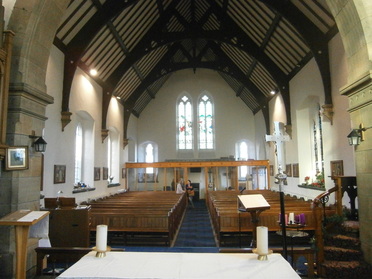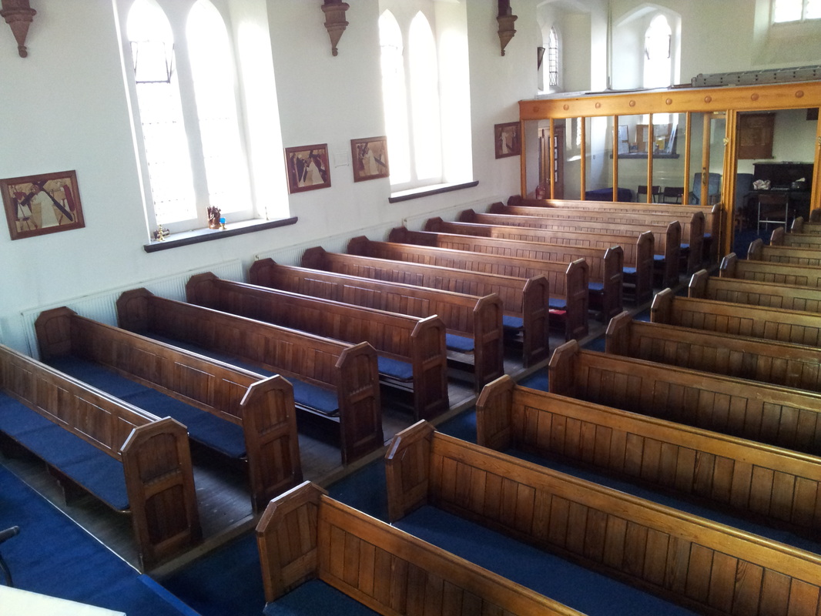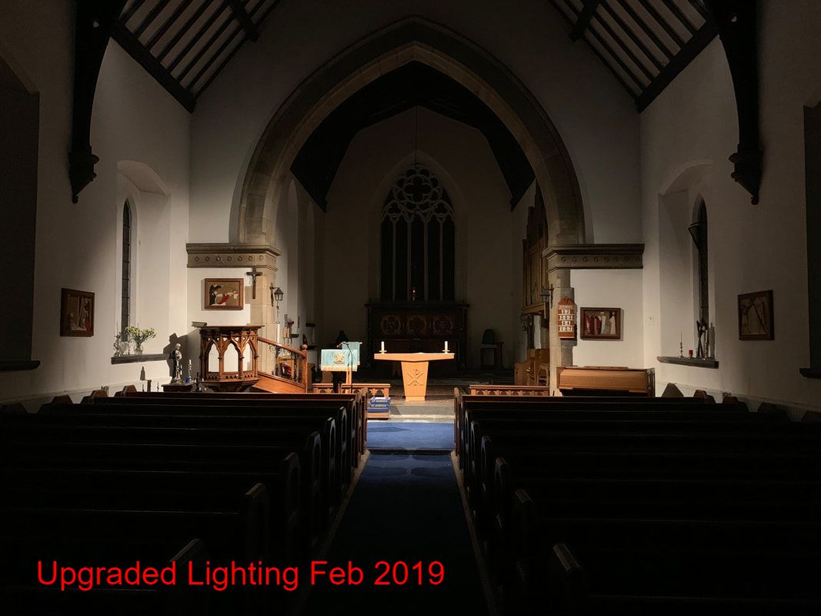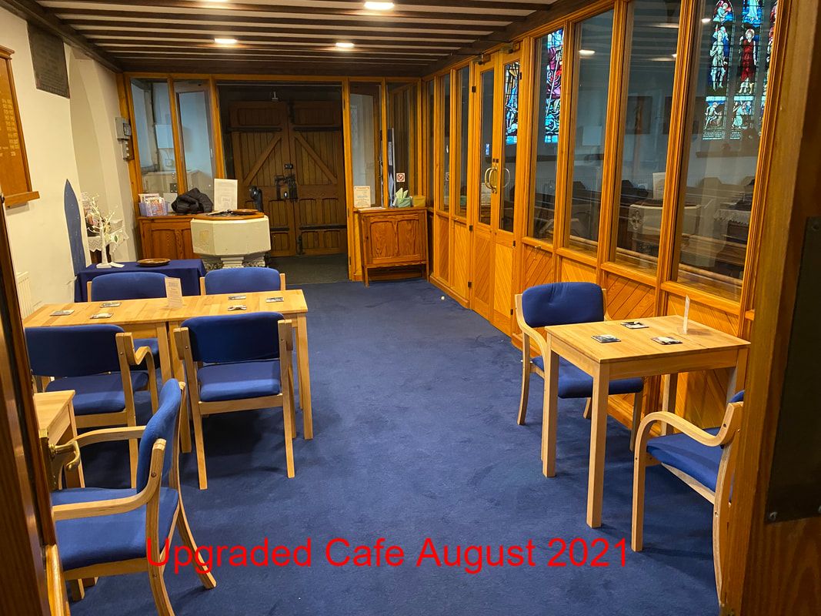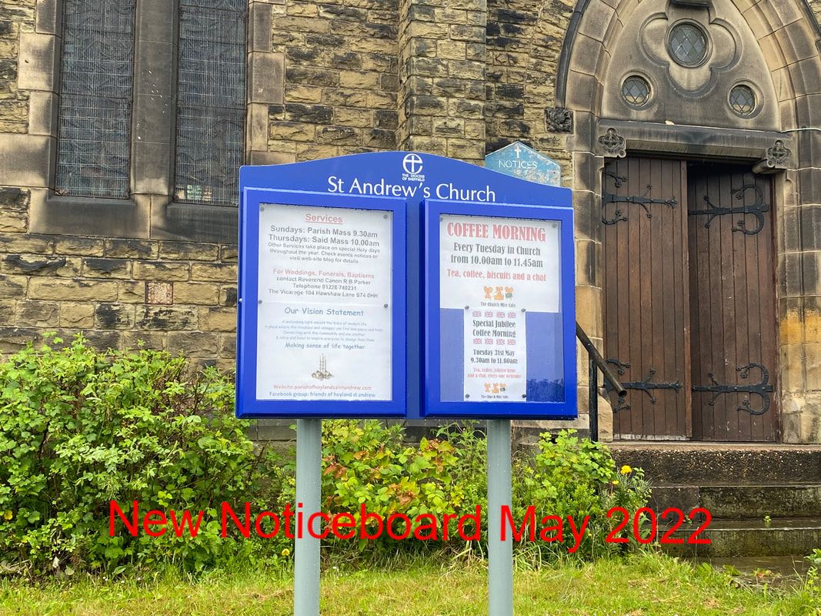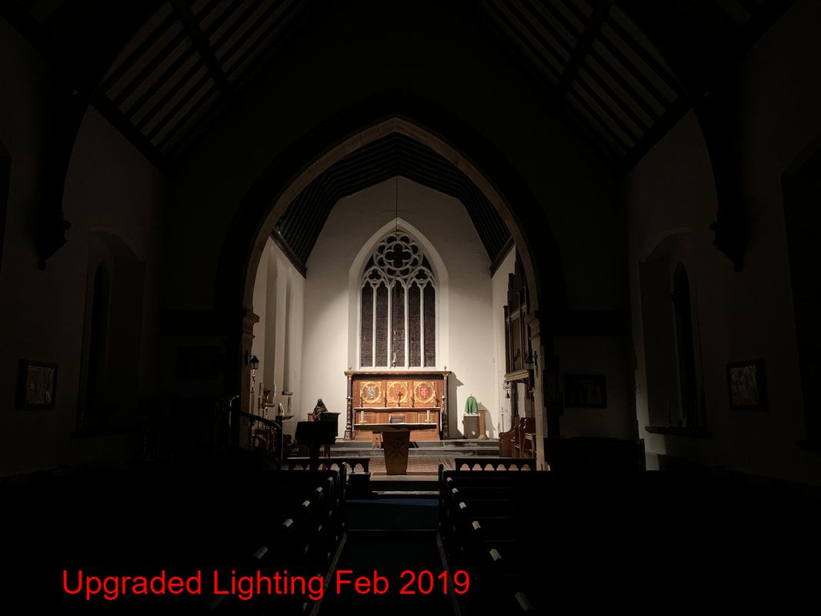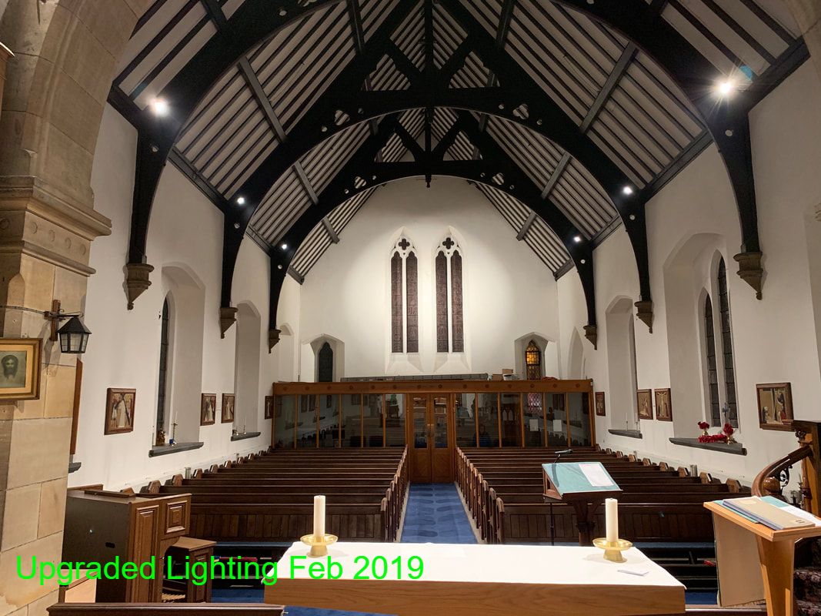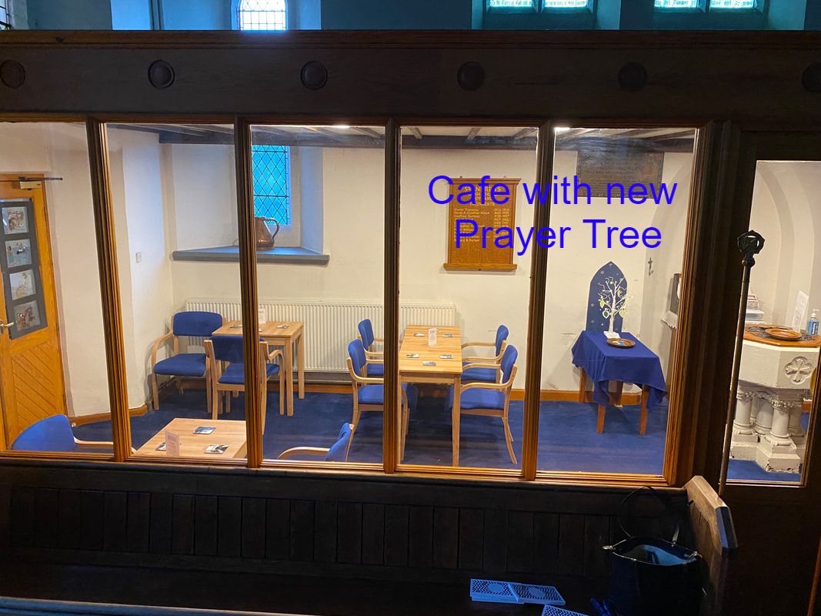Building Chronicles
St Andrews was constructed by John Hague (builder) and the plumber/glazier was Charles Firth both were local Hoyland men. The woodwork was undertaken by Thomas & Joseph Hawley of Penistone and the slater/plasterer was Charles Chadwick of Sheffield. The church was completed in September 1890.
It was built of dressed stone in plain Gothic style, comprising a nave with lancet windows, a chancel and a small vestry. There was no spire but a bell-cote was built into the steep pitched roof. During the 1930’s the church was damaged by mining subsidence. Two massive buttresses were built on the north side of the church, and one to the south side of the chancel. The bell-cote had to be removed as it was rendered unsafe and the bell was transferred to the west end of the vestry. The heating system was originally coal-fired, but replaced by oil after WWI, this in turn was replaced by gas in the early 1980’s.
The original organ was a harmonium but a new manual pipe organ was installed in 1901 built by Albert Keates of Sheffield. The vestry having to be adapted to take the organ chamber. Various stained glass windows have been added to the building over time. The first of which was installed in the early 1920’s as a memorial to those killed in WWI, this 3 light window, designed by William Morris of Westminster has the pre-Raphaelite characteristics of glowing colours and romantic looking saints. More stained glass was added in 1955, this is a double lancet from a renowned York glass designer featuring a more contemporary design.
More recently, new pew runners were fitted in February 2013, 3 new gas heating boilers were installed by Byfield Heating, Ferrybridge in November 2017 and a full LED lighting upgrade was completed by Dearne Electrical in February 2019.
St Andrews was constructed by John Hague (builder) and the plumber/glazier was Charles Firth both were local Hoyland men. The woodwork was undertaken by Thomas & Joseph Hawley of Penistone and the slater/plasterer was Charles Chadwick of Sheffield. The church was completed in September 1890.
It was built of dressed stone in plain Gothic style, comprising a nave with lancet windows, a chancel and a small vestry. There was no spire but a bell-cote was built into the steep pitched roof. During the 1930’s the church was damaged by mining subsidence. Two massive buttresses were built on the north side of the church, and one to the south side of the chancel. The bell-cote had to be removed as it was rendered unsafe and the bell was transferred to the west end of the vestry. The heating system was originally coal-fired, but replaced by oil after WWI, this in turn was replaced by gas in the early 1980’s.
The original organ was a harmonium but a new manual pipe organ was installed in 1901 built by Albert Keates of Sheffield. The vestry having to be adapted to take the organ chamber. Various stained glass windows have been added to the building over time. The first of which was installed in the early 1920’s as a memorial to those killed in WWI, this 3 light window, designed by William Morris of Westminster has the pre-Raphaelite characteristics of glowing colours and romantic looking saints. More stained glass was added in 1955, this is a double lancet from a renowned York glass designer featuring a more contemporary design.
More recently, new pew runners were fitted in February 2013, 3 new gas heating boilers were installed by Byfield Heating, Ferrybridge in November 2017 and a full LED lighting upgrade was completed by Dearne Electrical in February 2019.

